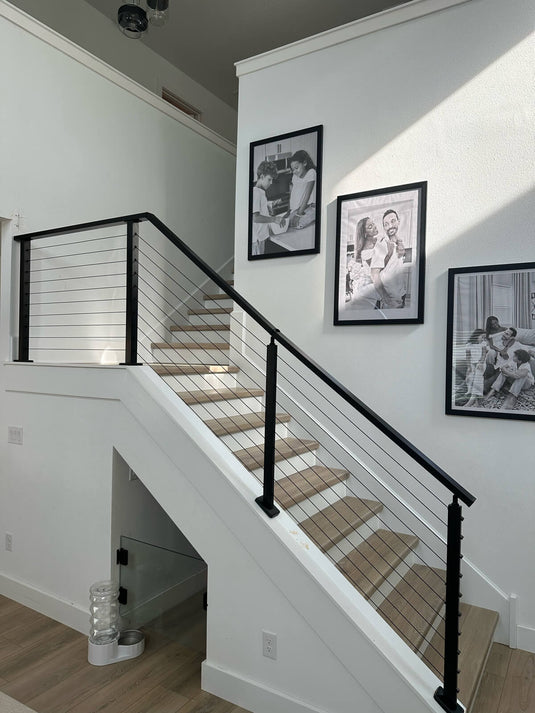TABLE OF CONTENTS
What are Floating Stairs?
Floating stairs, also known as cantilever or open-riser stairs,
are a striking architectural element in modern design. Unlike traditional staircases, floating stairs are designed
to give the illusion that the steps are "floating" in midair, with little to no visible support. This minimalist
style is increasingly popular in contemporary homes, lofts, and commercial spaces, offering both form and function
in equal measure.
In this blog, we'll explore what floating stairs are, weigh their pros and cons,
look at the different types available, and answer common safety questions.
What are Floating Stairs?
Floating stairs are staircases in which each tread (step) appears to be unsupported and hovering in space. In
reality, these stairs rely on carefully engineered supports, typically hidden inside walls or under the steps
themselves. Some designs use a central metal spine, while others utilize stringers concealed within the wall or
glass side panels for added stability.
The defining characteristic of floating stairs is their open and airy
aesthetic. Because they often lack risers (the vertical part of a step), they allow light to pass through, making
spaces feel bigger and more modern. Floating stairs are commonly made from wood, metal, or glass, and they're often
paired with cable or glass railing systems to maintain their sleek, uninterrupted lines.

Pros and Cons of Floating Stairs
Pros of Floating Stairs
2. Space Optimization
Because floating staircases don’t rely on solid risers or traditional stringers, they allow for better use of visual and physical space. The area underneath the stairs can remain open, making the room feel larger and less cluttered. This is especially beneficial in smaller homes, loft-style apartments, or open-concept layouts where maximizing space is a priority.
3. Versatility
4. Light and Air Flow

Cons of Floating Stairs
2. Complex Installation
Installing floating stairs is a more involved process than putting in a conventional staircase. These systems require detailed structural planning to ensure safety and code compliance, particularly if the treads are anchored to one side only. Load-bearing considerations, alignment, and integration with the surrounding architecture must all be meticulously calculated.
3. Maintenance Needs
4. Limited Load Capacity
Types of Floating Stairs
By Material

By Shape
The most common layout, straight floating stairs consist of a single, continuous flight.
This design is simple, elegant, and space-efficient, especially when paired with open risers and minimalist
handrails.
Best for: Open-concept homes and minimalist interiors.


L-shaped stairs incorporate a 90-degree turn, typically with a small
landing or angled transition. This configuration is great for corner spaces or layouts that require directional
change without a full spiral.
Best for: Modern homes with layout constraints or multi-level living.
These stairs make a full 180-degree turn with two parallel flights and a
landing in between. Though more complex, they offer a grand architectural feel and allow the staircase to double
back without taking up excessive horizontal space.
Best for: Larger homes or entryways seeking a bold focal
point.


Spiral or curved floating stairs are sculptural and space-saving.
While they require precise engineering, their visual impact is unmatched. The treads seem to twist and rise around a
central axis, creating a striking vertical flow.
Best for: Tight spaces or artistic interiors where the staircase
serves as a centerpiece.
By Support Method
This design features one central beam—usually made of steel—that supports all the treads
from underneath. It's one of the most common floating stair structures, offering both stability and visual
lightness. The central stringer can be exposed or concealed, depending on the design.
Best for: Clean, modern
looks with strong architectural lines.


With two parallel support beams—typically mounted under the outer edges of the
treads—this method offers greater load distribution and structural balance. It’s often used in commercial
applications or wider staircases.
Best for: Large or high-traffic staircases that need extra support.
In cantilevered stairs, each tread is anchored directly into a load-bearing wall, giving
the illusion that the steps are floating completely unsupported. This creates the most visually striking effect, but
requires careful engineering and a strong structural wall.
Best for: High-end, minimalist designs where
invisibility is key.


This structural style features steel supports bent in a zig-zag shape beneath the treads,
combining aesthetic appeal with rigid structure. It provides a decorative, geometric element while still maintaining
floating aesthetics.
Best for: Unique, contemporary interiors with a touch of edge.
How Much Do Floating Stairs Cost?

Are Floating Stairs Safe?
Key safety considerations include:
● Building Code Compliance: Floating stairs must meet local and international codes, particularly regarding tread depth, railing height, and load-bearing requirements.
● Support Systems: Hidden support structures must be professionally engineered to handle weight and traffic without shifting or sagging over time.
● Railing Systems: To prevent falls, it’s essential to use strong railing systems. Cable railing is a popular choice for floating stairs because it maintains visibility while providing safety.
● Non-Slip Surfaces: Using textured treads or non-slip finishes can prevent slipping, especially on wood or glass staircases.
For families with young children or older adults, additional measures like childproof gates or continuous handrails can help make floating stairs more user-friendly.





