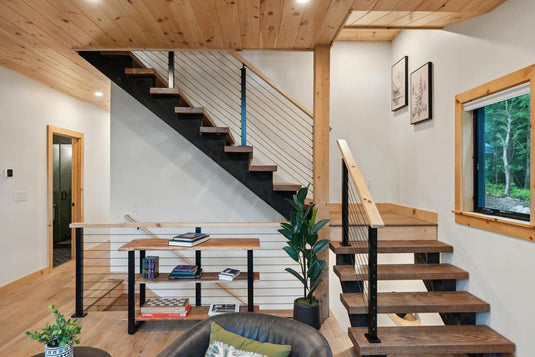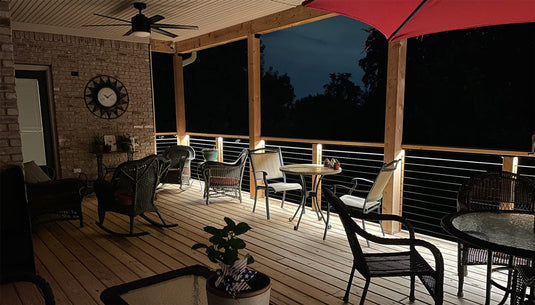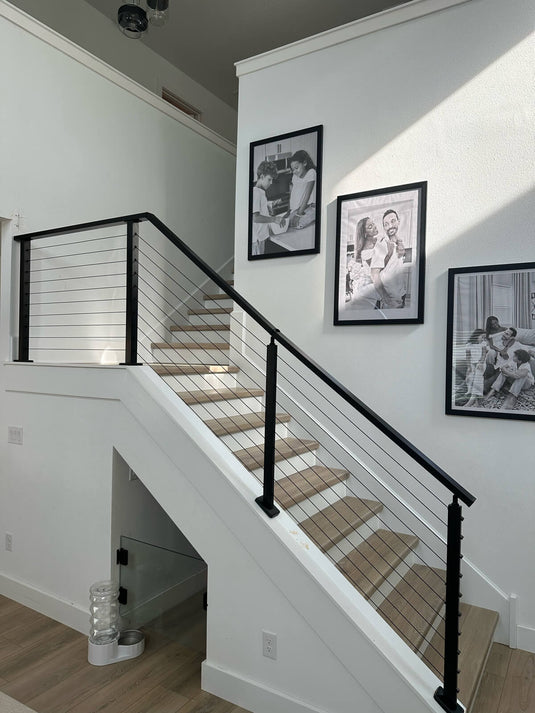TABLE OF CONTENTS
Variations in Stair Railing Height: Residential vs. Commercial Standards
EEStandard heights for stair railings are an important part of building safety. There are different heights for home and business settings to account for different use patterns and risk levels. The National Safety Council says that the right height of the railings is one of the most important safety features in building design. Each year, it stops thousands of accidents that could have happened. These standards, which were made after a lot of study and analysis of real-world data by top safety organizations, make sure that people inside buildings are the safest possible and make movement easier and faster. Knowing the differences between standards for residential, business, and accessibility requirements helps property owners and builders make smart choices that increase safety and follow the rules.

Residential Railing Standards: Protecting Home Environments
The International Residential Code (IRC) establishes definitive standards for home stair railings, mandating a minimum height of 36 inches (91.44 cm) measured vertically from the stair nosing to the top of the rail. According to IRC Section R301.5, residential railings must withstand a minimum concentrated load of 200 pounds applied in any direction at any point along the top rail. The code further specifies that intermediate rails must resist a horizontal concentrated load of 50 pounds on an area of one square foot.
The Consumer Product Safety Commission did a study on child safety and found that residential railings must be designed so that a 4-inch sphere cannot pass through them. The IRC says that at least one side must have continuous handrails that can be grabbed, and they must end in walls or newel posts to make the structure stable. According to a study by the National Association of Home Builders, popular building materials for homes are metal, glass, and wood. To meet building code standards, each of these materials must be installed in a certain way. The IRC says that handrails must go all the way up and down stairs and return to walls, posts, or safety points.
Commercial Railing Requirements: Workplace Safety Essentials
The Occupational Safety and Health Administration's Standard 1910.29 establishes comprehensive requirements for commercial stair railings, mandating a 42-inch (106.68 cm) minimum height. This increased height requirement stems from extensive workplace accident data analysis and ergonomic studies conducted by OSHA's research division, demonstrating enhanced protection for workers carrying equipment or materials.
According to OSHA rules, commercial railings must be able to handle 200 pounds of force going either down or out, and they must also be able to hold a minimum of 250 pounds of force going in any way. Based on real-life usage trends in the workplace, research by the National Institute for Occupational Safety and Health (NIOSH) backs up these load standards.
When choosing railing materials, healthcare facilities must think about how to prevent infections, while manufacturing facilities must add more safety measures. The American Society of Safety Professionals gives advice on how to do load-bearing estimates that take into account dead loads, live loads from normal use, impact loads from possible accidents, and dynamic loads from people moving around.

ADA Compliance: Accessibility and Inclusive Design
The Americans with Disabilities Act Standards for Accessible Design say that handrails should be between 34 and 38 inches (86.36 and 96.52 cm) high. This is because of a lot of studies that were done on what people with disabilities need. The U.S. Access Board did a lot of research to come up with Section 505 of the ADA Standards, which says that stairs and steps must have continuous bars on both sides.
The ADA's technical requirements specify circular handrails with outer diameters between 1¼ to 2 inches, or non-circular profiles with perimeter dimensions of 4 to 6¼ inches. These measurements, established through ergonomic research, ensure optimal graspability for users with varying abilities. The standards mandate a minimum clearance of 1½ inches from wall surfaces to accommodate secure gripping.
The Center for Universal Design says that universal design principles stress handrails that are longer than stairs and the same height all the way down. The U.S. Access Board offers ongoing technical support and study help to make sure that standards meet both safety and functionality needs while also taking into account how things look in public places.
Technical Considerations in Railing Design
There are strict rules from the American Society of Civil Engineers (ASCE) about how well railing systems should be built. Their rules say that the standard load resistance should be 50 pounds per square foot, and they also say what the concentrated load capacity should be put on key areas. Independent test labs must check how well the materials resist contact and fatigue over time.
When picking materials, the American National Standards Institute (ANSI) tells you what to look for by rating their tensile strength, yield standards, and rust protection. When used outside, extra care is taken with things like temperature range and UV safety. The American Society for Testing and Materials (ASTM) comes up with regular ways to check these things.
The International Code Council Evaluation Service sets minimum pull-out strengths for different connection methods based on the materials of the foundation. These strengths are used in structural engineering. Professional licensing and proof of tests make sure that rules are followed and protect against harm.

Regional and Local Code Variations
The International Code Council sets comprehensive minimum standards, but states and cities often change these standards to fit the needs of their regions. In places where there is a lot of earthquake action, harsh weather, or certain occupancy types, building departments often add extra rules.
According to the National Institute of Building Sciences, professional building proof is very important to make sure that local changes are followed while still meeting basic national standards. Most of the time, building departments need detailed paperwork that is checked by qualified experts and includes structure formulas and material specs.
The American Institute of Architects says that the steps needed to get a permit are very different depending on where you live, but they always include reviewing the plans, inspecting the site, and certifying that the work is complete and in line. The Construction Specifications Institute sets standard forms for paperwork so that it can be interpreted the same way in all areas and states.
Conclusion

In order to know and comply with the proper fence height code, you have to thoroughly think about what type of building, how many are going to be using it, and if there are any local codes. The National Safety Council's data show us that well-designed and installed railings cut down the number of incidents of any type of building by a considerable percentage. Residential, commercial, and ADA codes are all different in standards, but they all strive to make it safer and more accessible to everybody. Building codes and safety codes are updated on a constant basis to include new research and changing needs within the built environment. This means that you need to be extremely diligent with both current requirements and the imminent changes that will come.




